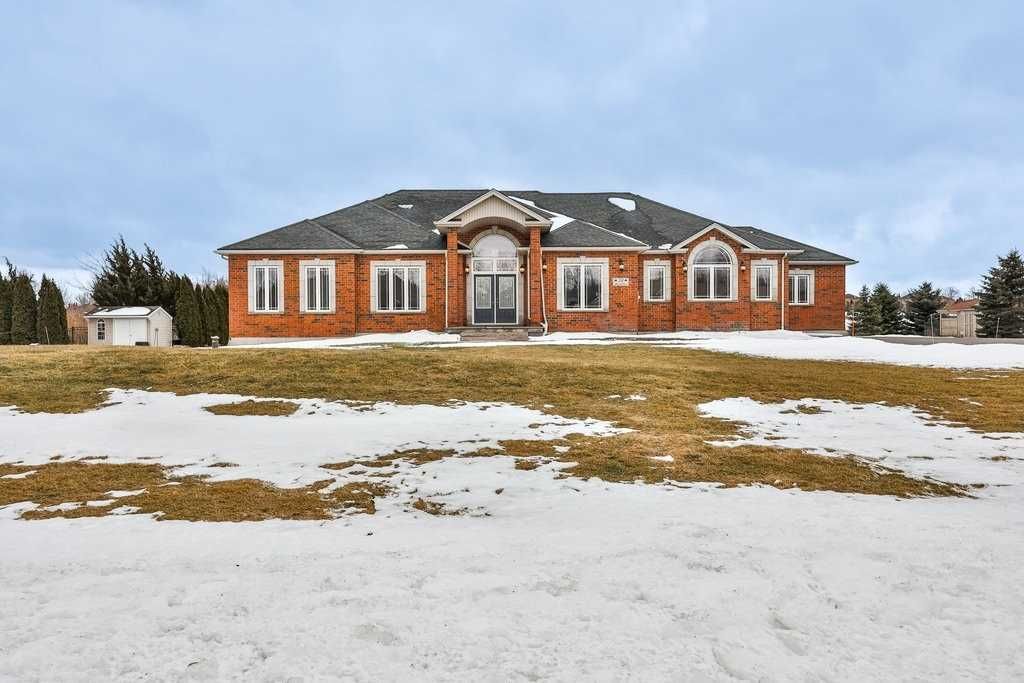$1,699,900
$*,***,***
3-Bed
2-Bath
2000-2500 Sq. ft
Listed on 2/14/23
Listed by RE/MAX REALTY SPECIALISTS INC., BROKERAGE
Experience Luxury Living At Its Finest With This Custom Built Home On A 1-Acre Lot That Backs Onto A Tranquil Pond. This Stunning Property Boasts High-End Finishes Thruout, Incls Hardwood Flrs, 9 Ft Ceilings & B/I Speakers. The Large Foyer Feats A Breathtaking 14Ft Vaulted Ceiling, Separate Office Boasts Hardwood Flrs & O/L The Front Yard. Open Concept Kitchen & Great Room Are Perfect For Entertaining, Feats A Gas Stove Top, Double Oven, 48" Fridge, Granite Countertops, And Backsplash, A Beverage Fridge, & Huge Center Island W A Breakfast Bar. The Break Area W A W/O To The Patio, While The Great Room Boasts A Gas Fireplace And Pot Lights Overlooking The Backyard.The Laundry Rm W A Granite Counter, B/I Cabinets, Closet Organizer. The Primary Suite Features A Double Door Entry, A Wic W A Closet Organizers, & 3 Pc Ensuite. Unfinish Bsmt W Lrg Windows, A Cold Room, And Ri For A Wet Bar & Bath. The Backyard Oasis Features An Interlock Stone Patio, B/I Fire Pit With Stunning Pond Views.
X5910271
Detached, Bungalow
2000-2500
7
3
2
3
Built-In
18
6-15
Central Air
Unfinished
N
Brick
Forced Air
Y
$7,682.66 (2022)
.50-1.99 Acres
266.17x164.04 (Feet)
